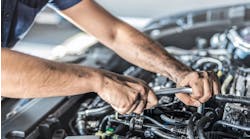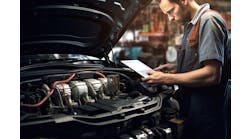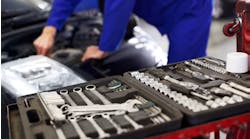After years of researching the perfect design and building for his new Autowerkes Maine facility, people always ask Voit Ritch: “What would you change?”
His answer? “Not a single thing.”
That level of confidence comes from an engineer-turned-shop-owner who has designed dozens of facilities for other shop owners, and who—after moving his shop several times due to rapid growth—toured businesses across the northeastern U.S. in preparation for building a facility that would allow him to expand his repair floor within a single location and provide a layout for maximum throughput.
“When it came time to design this shop—the one I’ll be in forever—I really wanted to do it right and take accumulated experience and experience of others,” he says.
The result is a 14,000-square-foot facility in Freeport, Maine, with an annual revenue of $1.8 million, an average monthly car count of 225, and a 9,300-square-foot repair area that holds six technicians sharing eight lifts.
The planning behind Ritch’s design provides some key considerations every shop should factor in when building a new facility, or maximizing space in your current one.
EXTERNAL FACTORS
Before heading inside the shop to improve flow, there are a number of external factors that could inhibit the internal process.
“A shop is not just about working on a car,” says Ritch, who served as the general contractor for his own building. “Initially, you have to consider location for visibility, security, parking, customer access. I chose a location from business standpoint first, and then I incorporated things from a working standpoint.”
Region: Autowerkes experiences different problems than a Florida or Texas shop would. Because Maine experiences harsh winters, indoor parking and storage became a crucial component of his design.
Local Code: The cold weather makes drive-thru doors ideal for customers. But an ordinance in Freeport allows for only one garage door to be facing the road. Knowing what your city permits can be a major time saver during the design process.
“I would really like that indoor parking lot to be removed so I can have more lifts, but I’ve got to work with what I’ve got,” he says.
Parking: A lack of parking can restrict flow from the parking lot to the shop.
“In other words, it can be like having to do a Rubik’s Cube with cars all day long,” he says. “Sometimes that can’t be avoided, but you can at least position your doors near the parking lot to save on time.”
Shipping and Receiving: Keeping the shipping and receiving dock near the location of parts storage allows equipment to be checked in and inventoried quickly.
BAYS AND LIFTS
Ritch has fine-tuned a technician-tobay ratio of 1:1.5 that he says keeps enough work flowing through the shop without wasting valuable floor space.
“If a tech has two bays to himself and he’s working on a long-term project, you have a lift doing nothing,” he says. “So having two techs sharing three bays allows one tech to work on multiple vehicles at once.”
The amount of lifts you install is determined by a combination of your spacing, your staff size and your workload. Ritch says there is no clear-cut formula for this, and instead suggests working with your lift manufacturer to determine a layout.
“Lift manufacturers will do a layout for free for you,” he says. “Send them your shop dimensions, and they should provide a drawing of lift spacing based on your workload and the type of lift you’re buying from them.”
Ritch’s eight 15x30 lifts are positioned with 40 inches of space between them to allow for tool carts and equipment— such as engine hoists, stands and air-conditioning machines—and walking space for technicians to move between without bumping into lifts. The spacing also allows for optimal lighting between cars.
He also suggests building the lifts far enough away from the wall so an upcoming car in line can rest sideways next to the current work.
“Essentially, this allows for a tech to work on three cars at once,” Ritch says. “They could bring one in that doesn’t need to go on a lift for diagnostic work—things that functionally work in the area behind the other two lifts.”
If you’re planning for growth, Ritch recommends leaving additional floor space for more lifts. Ritch developed five- and 10-year plans that allow for enough space on the floor to add four more lifts in the future.
LIGHTING
Ritch says he spent more time on the lighting design than any other aspect of his building, all because shadows covering a vehicle can be a huge hindrance on workflow.
Shadows come from everything: employees, cars, equipment, pillars, etc. But instead of positioning the lights around those objects, simple steps can fix the problem beforehand.
It’s all about how light spreads throughout the room, Ritch says. An abundance of small LEDs filter light more evenly across the floor than a few big and bright fixtures.
“Also, having lights around the cars allows the light to shine in through the glass for interior work or reading scan tools, as opposed to having a light over the roof of the car and creating a complete shadow,” he says.
The coloring of the walls, floors and ceiling is the most important step for spreading light throughout the floor.
“Light doesn’t come straight down— it bounces. And it doesn’t bounce very well off darker colors,” he says. “From floor to ceiling, our walls are bright white. Any framework inside the shop that’s steel should be painted bright and not the dark colors they come in.”
The floor especially needs bright colors, Ritch says. While expensive, painting your floors white with epoxy allows the light to bounce underneath a vehicle being serviced.
WALKING DISTANCE
Shortening the distance technicians have to walk between other departments, equipment storage and computer systems can be a major time saver.
Ritch says there should be a centralized service counter where technicians and service writers meet without interrupting either department’s work. Technicians need access to service writers without transferring between the shop floor and the customer waiting area, and vice versa for service writers.
“You don’t want your customer write-up area all the way at one end of the shop,” he says. “You’d like to have it central so the tech at one end of the shop has the same distance to cover as the rest of them.”
EQUIPMENT STORAGE
The same consideration for walking distance also needs to be made when it comes to equipment storage, which should be well stocked and organized at all times.
“Having multiples of shop equipment is important,” Ritch says. “Wastehandling things, like oil drains, need to be accessible, in addition to all your roll-around shop equipment and diagnostic carts.”
Outfitting carts with essential tools cuts down on time spent visiting the tool storage area. Plus, making room on those carts for laptops allows technicians to file information electronically at their stations. Keeping power outlets on the lifts avoids cords on the ground, and having good wireless connections erases the need for excess wires.
Organizing and labeling parts and accessories on shelves in this area also diminishes time spent by technicians looking for equipment.
“We have series of different laptops for different car lines,” Ritch says. “They all have designated shelves with battery packs and chargers right there, plugged in and labeled along with a box of accessories for that computer.”
Utilizing vertical space is another time saver Ritch says most shops forget about—especially facilities with a lack of footprint.
“I’m in a world where I can’t live without shelving,” Ritch says. “We grow up the walls.”
Ritch recommends employ ing pallets and shelves along walls for storing less-used parts so they’re not taking up valuable floor space.



