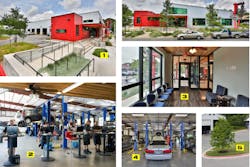1. Classy Yet Funky
When designing the shop, owner Juke Ball wanted to show off a funky and unique design. Black and red have always been the main colors at the shop, and Ball says it has a rock 'n' roll feel to it. Ball and the architect for the shop worked to execute an abstract design inspired by Pablo Picasso.
2. Beating the Heat
Ball says he spent roughly $83,000 on landscaping around the three buildings of his shop. In between his three buildings, he has a large blacktop parking lot. In the Austin heat, Ball wanted to break this area up a little bit, so he installed a grassy island in the middle, with two trees in it to create some shade. Since Austin is a very dry area with little rainfall, Ball planted prairie grasses and native plants that require minimal water.
3. Merging the Shop and Lobby
When a customer walks into the shop, he or she sees five service advisors sitting at round tables, and can see and hear the inside of the shop as technicians work. He says he designed it to make the customer feel as though the shop has nothing to hide. Without a wall between the lobby and shop, technicians can see what the service advisors are doing, and easily communicate with them.
4. Quiet, Peaceful Waiting Room
As opposed to the lobby, which is connected to the shop and can be relatively noisy, Ball wanted the waiting room to be more peaceful. There isn’t any artwork, televisions, or music, but there is a large window across two of the walls where customers can look at the surrounding neighborhood. The design is crisp and clean, with wood ceilings and floors and comfortable chairs.
5. Making Life Easier for Technicians
Ball started his career as a technician, so he wanted to design a shop floor that reflects what he would have wanted as a tech. Ball tried to put as much space as possible between each lift to give his techs ample room for repairs. Since his technicians often use iPads, tablets and laptops, Ball included 10 electrical outlets for each tech’s workspace, which is comprised of two lifts each.

